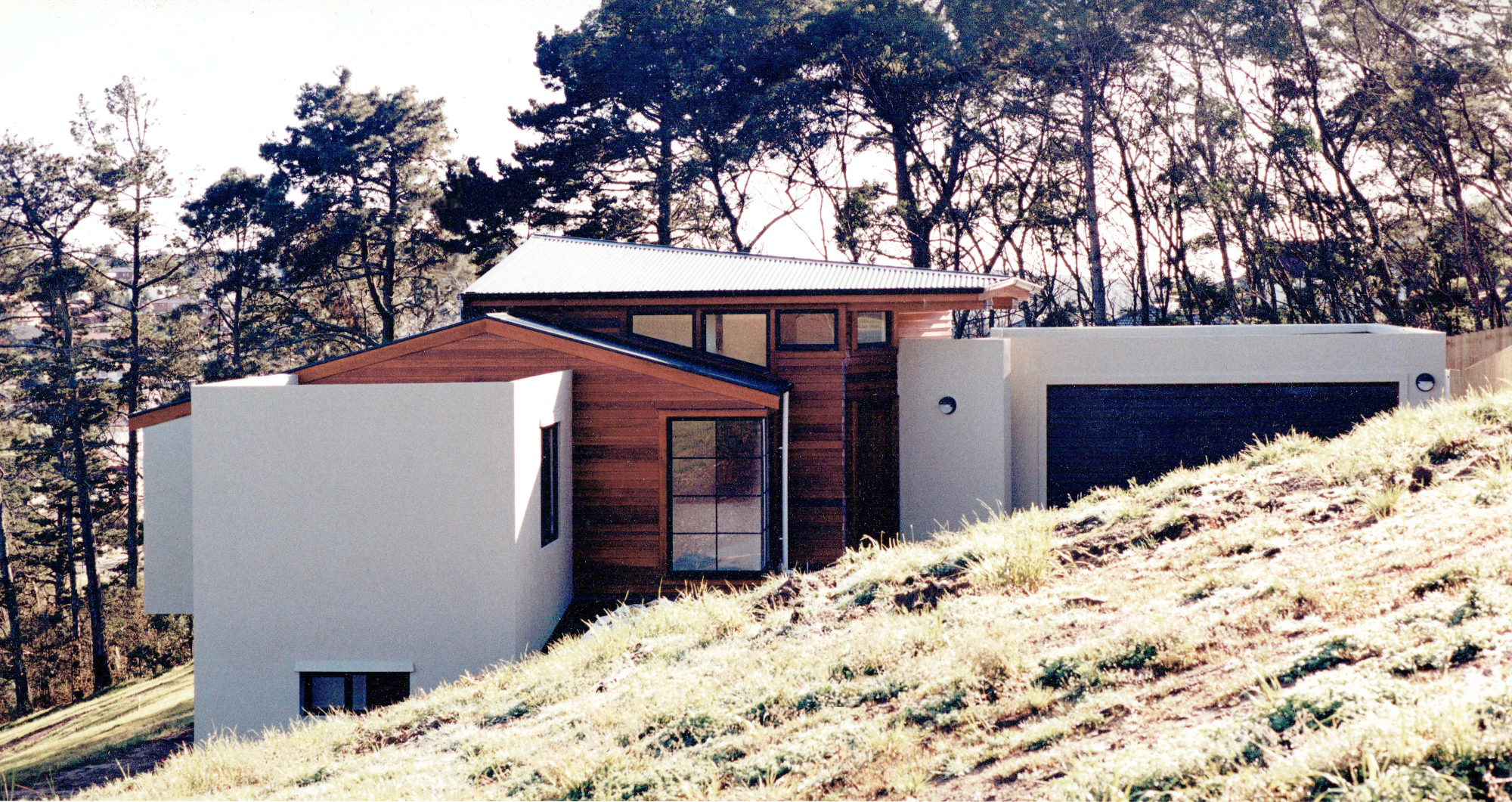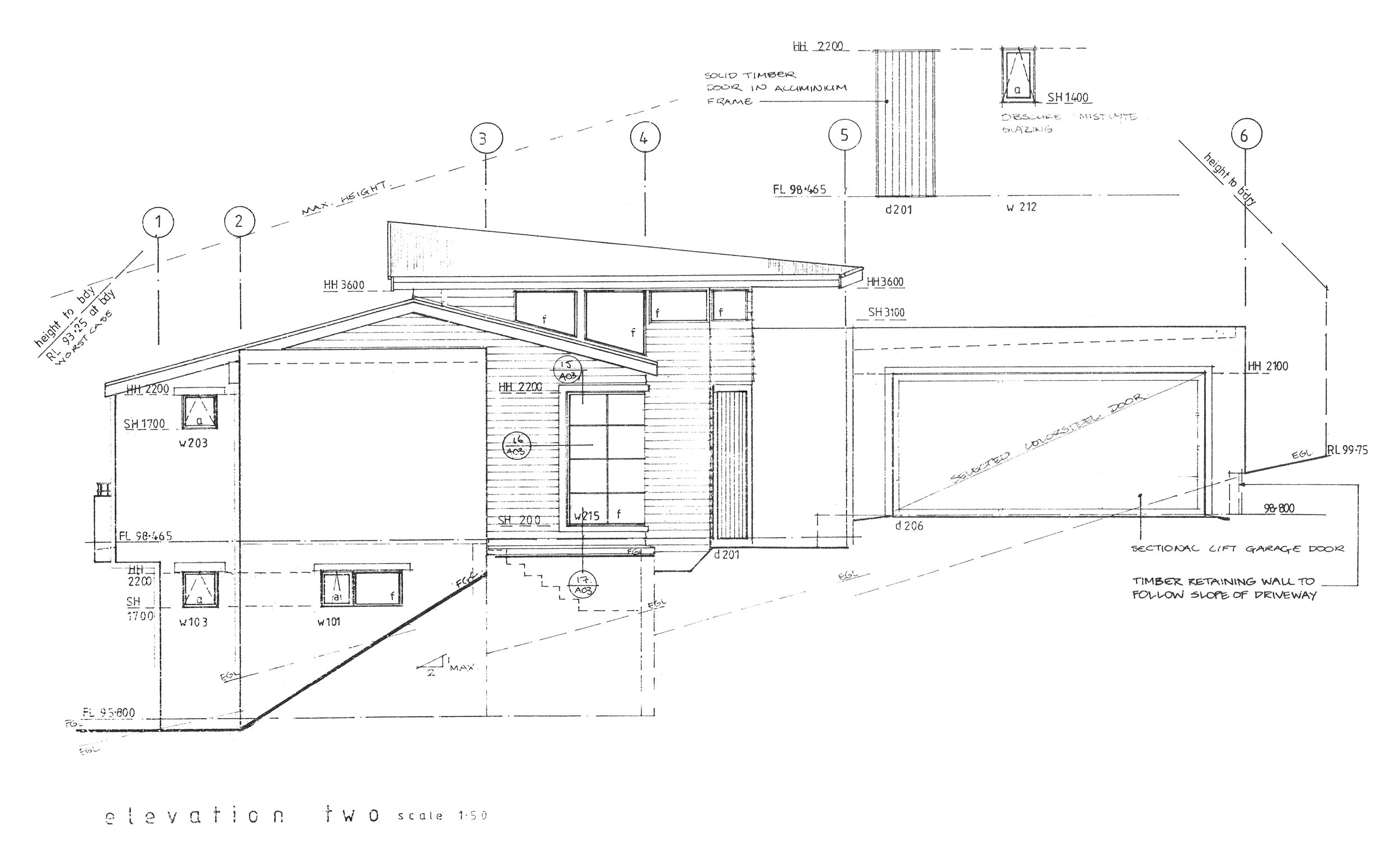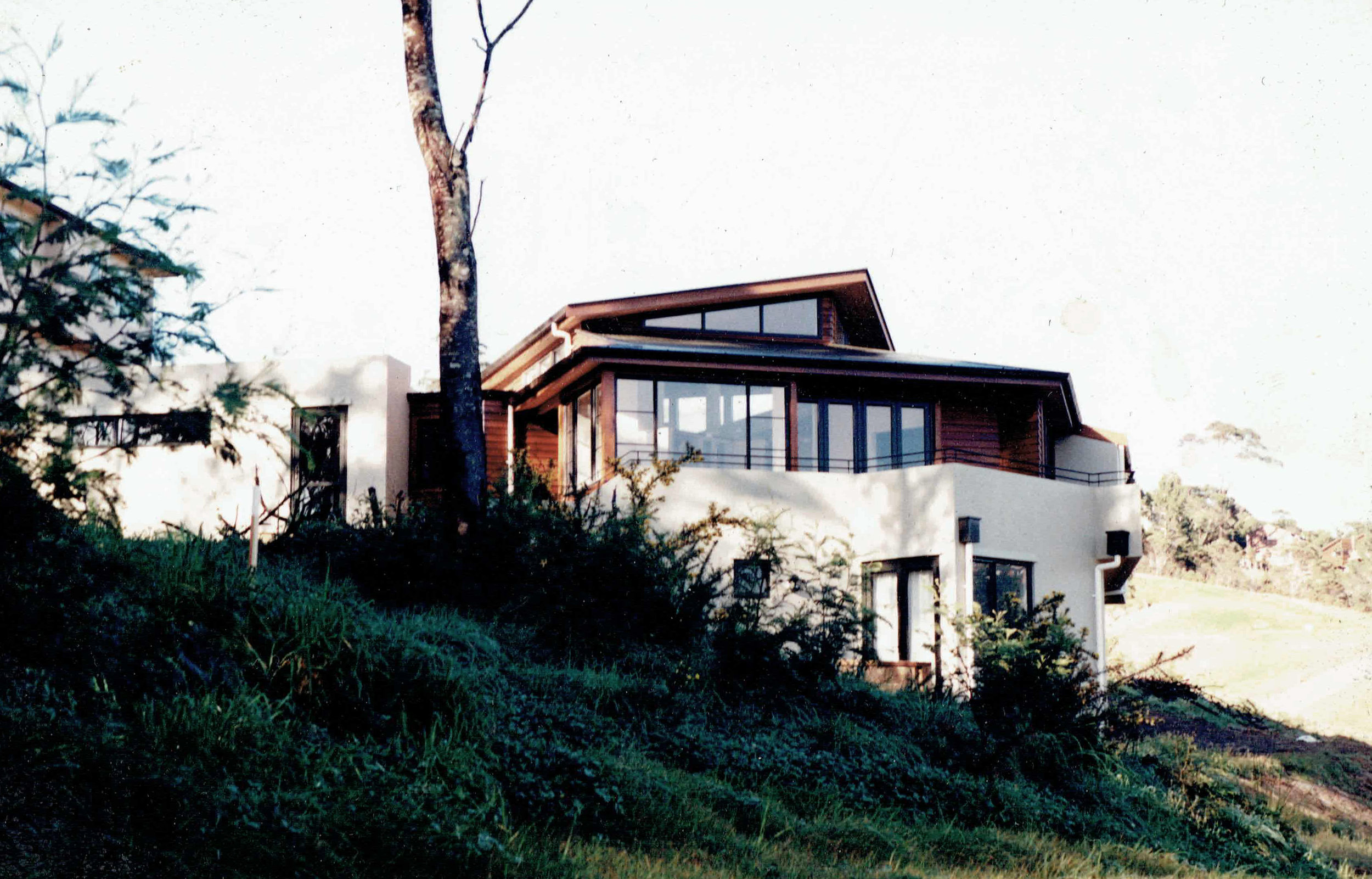Browns Bay House
Auckland



The clients at this property were a young couple with an interest in architecture and design and a desire to create a unique home with an innovative palette of materials. The warmth of the cedar cladding contrasts nicely with the smooth plaster and the choice of dark joinery provides accents around the building.
The house steps down the sloping site with garaging on the upper level, and main access through an entrance lobby which leads into the main living spaces and opens out onto a deck. Bedrooms and a study area are situated on the floor below with sections of the building stepping out from the main form to provide shelter and protected views in to and out of each room.
