Tweed Street Terraced Housing
Auckland, 2002
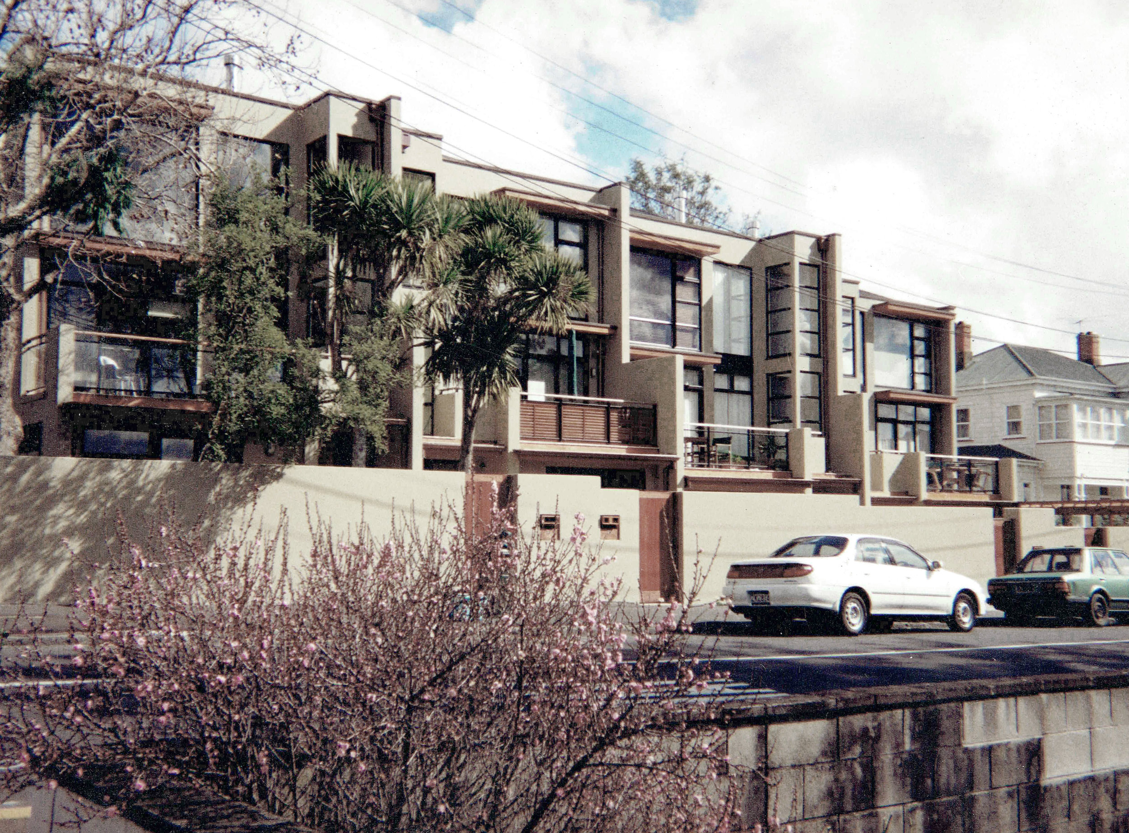
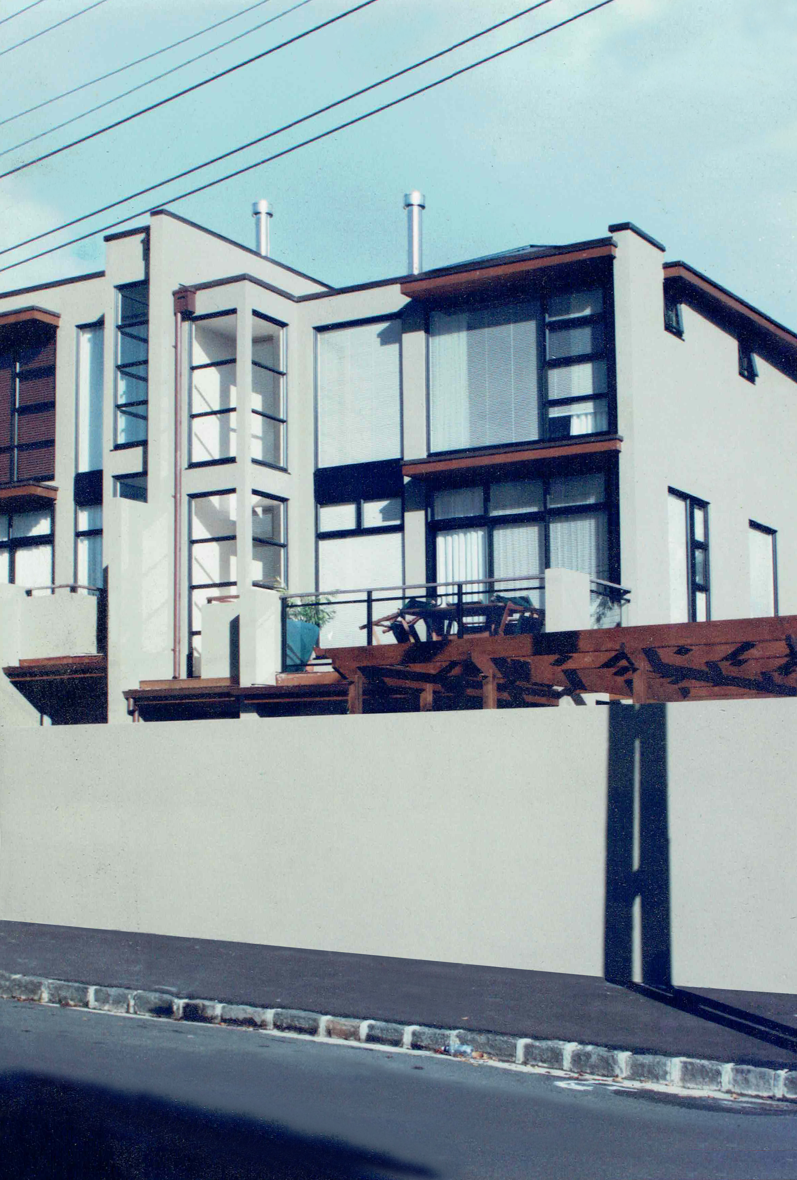
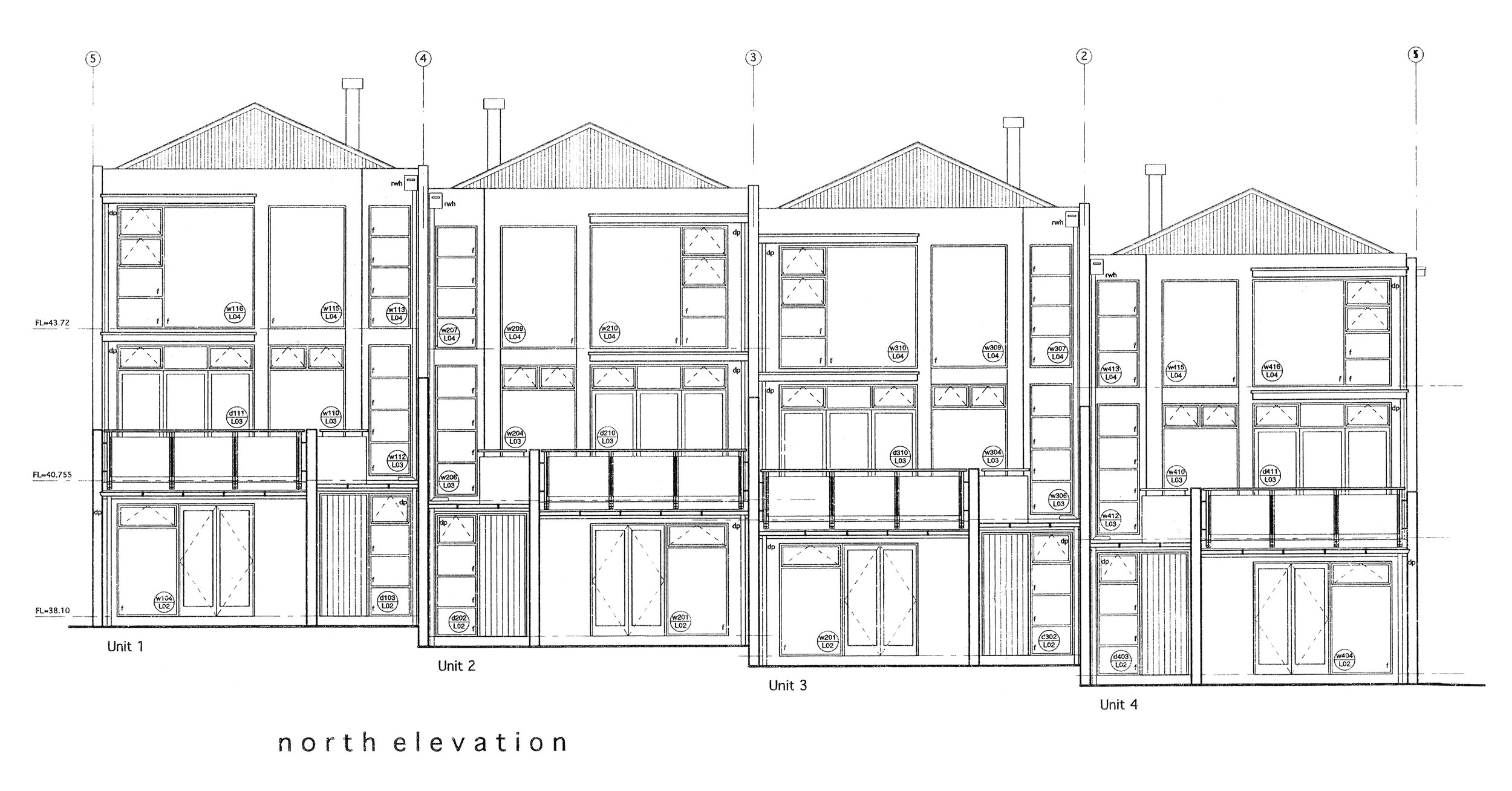
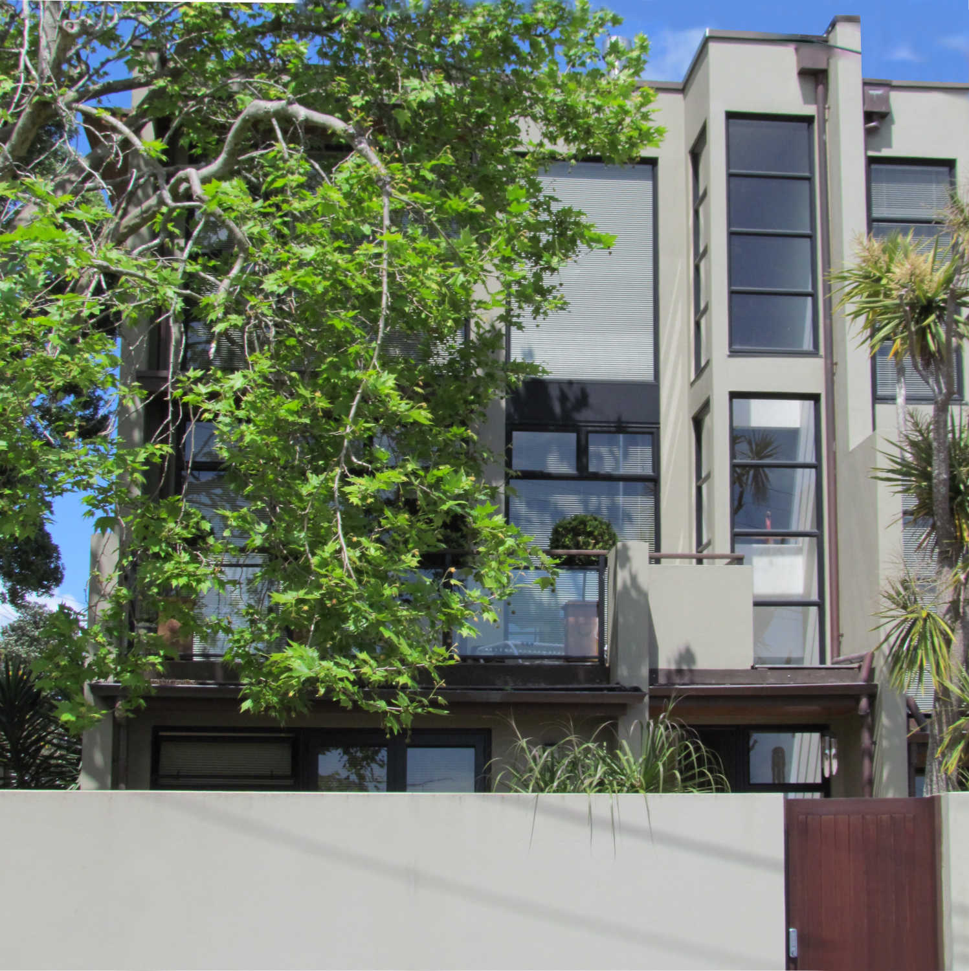
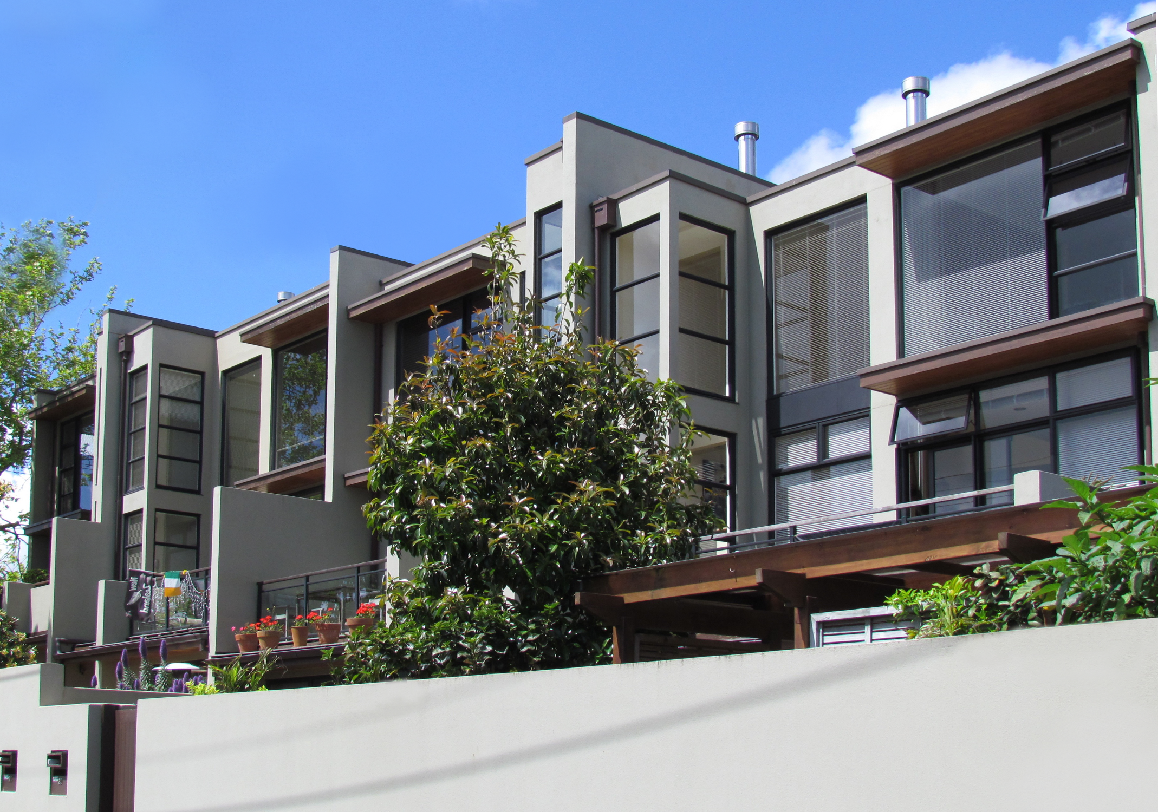
This project transforms a typical New Zealand ‘quarter acre section’ into four three-story apartments each with double garaging accessed via a laneway created on the South of the site. The corner site allows street access from two sides but the design deliberately keeps vehicles at the rear of the site, away from the main street frontage which is reserved for North-facing private courtyard gardens with pedestrian access through a secure gate.
The design places garaging and a bedroom/study at ground level with access out into the sheltered garden. The first floor contains living, dining and kitchen opening out onto private balconies, and bedrooms on the second floor above. The design offers an example of compact medium-density living that retains all the amenity of a private home without the burden of maintaining a large section.
