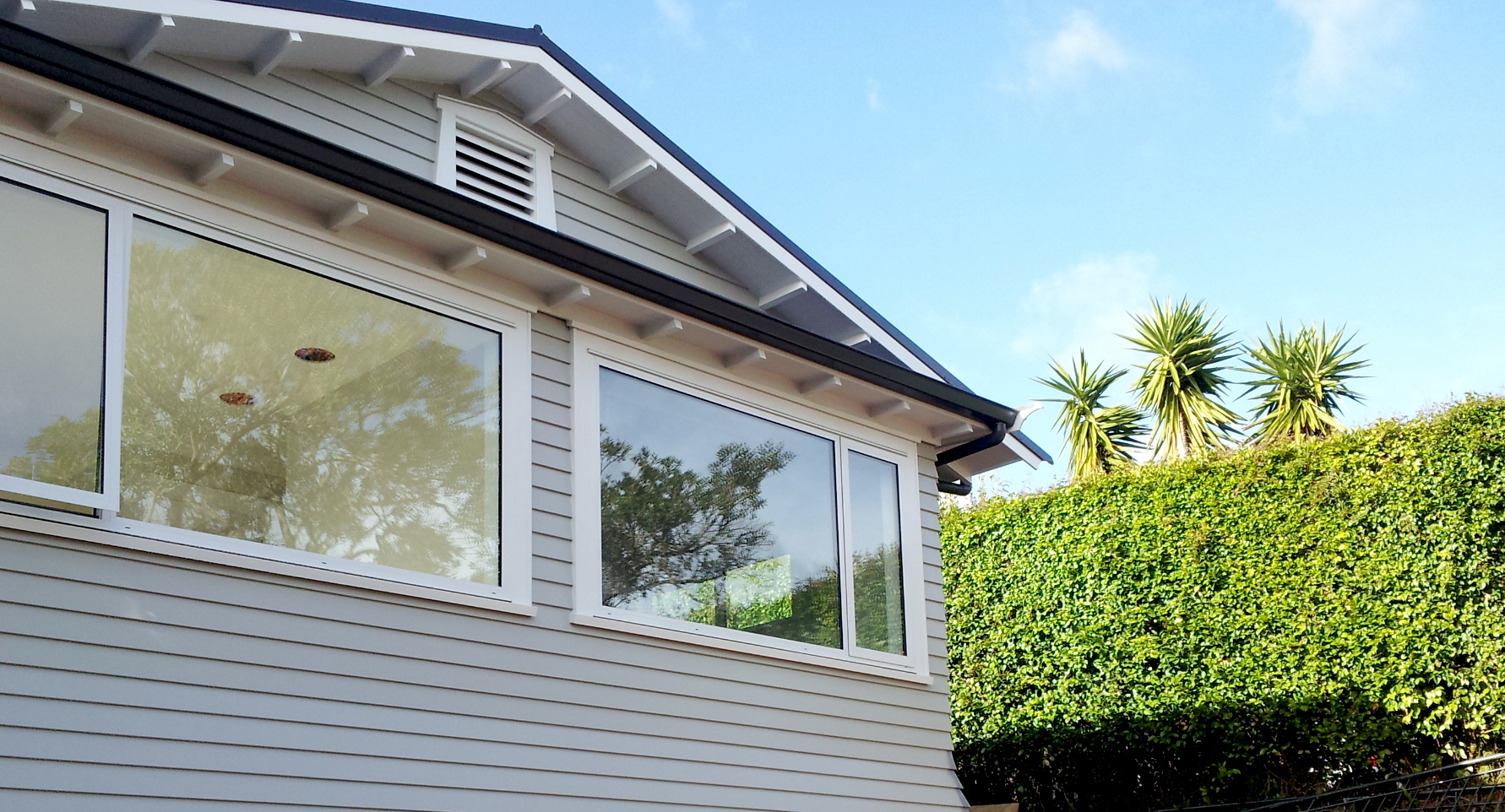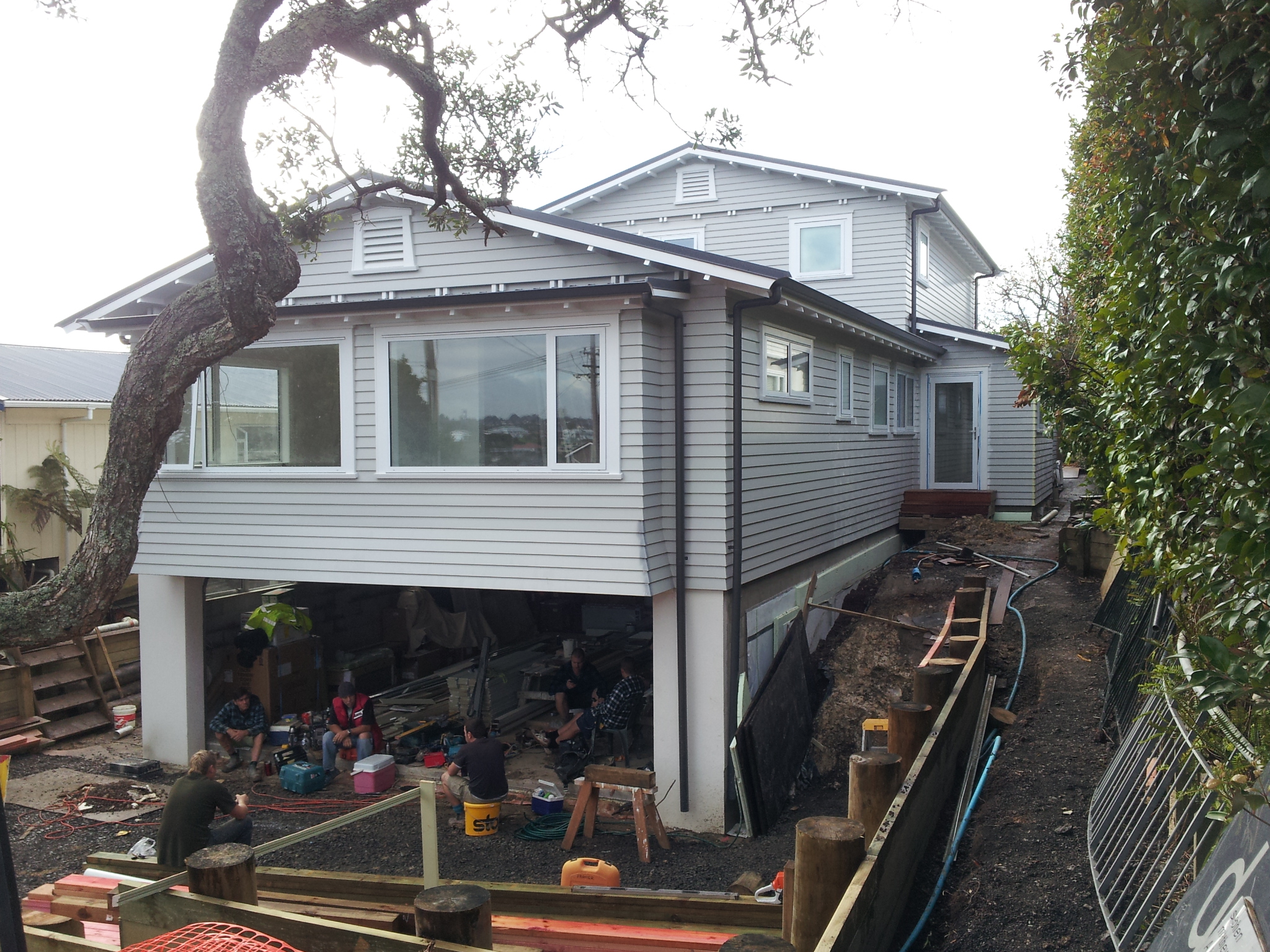Rothesay Bay House
Auckland


This extensive renovation-addition came from the clients’ desire for a house that would meet their needs as a family long into the future. The spatial planning of the existing house was not responding successfully to the narrow site and the house itself lacked character. Stephen Matthews Architects re-planned the layout to extend the floor area and provide additional living space. The basement floor was excavated to accommodate a three car garage tucked beneath the first floor, allowing the demolition of the existing garage which had dominated the street frontage.
The functionality, thermal performance and comfort of the house was improved with new insulation and double-glazed aluminium joinery units replacing existing joinery. The bungalow styling adds character and elegance to the house and new aluminium windows were cleverly detailed to retain the look and proportion of traditional timber joinery.
