Cameron Street House
Auckland

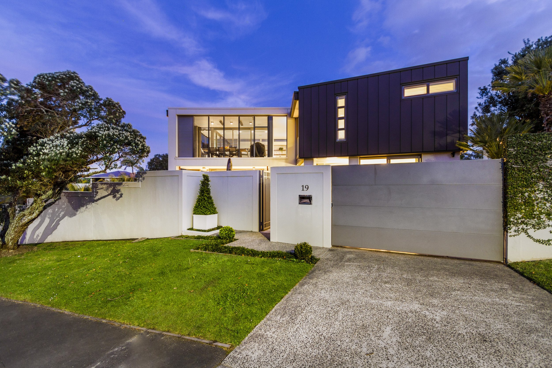

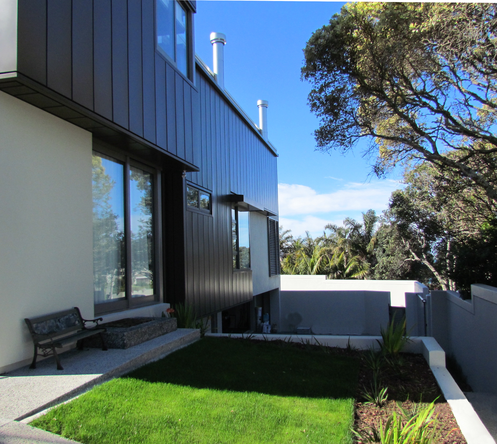
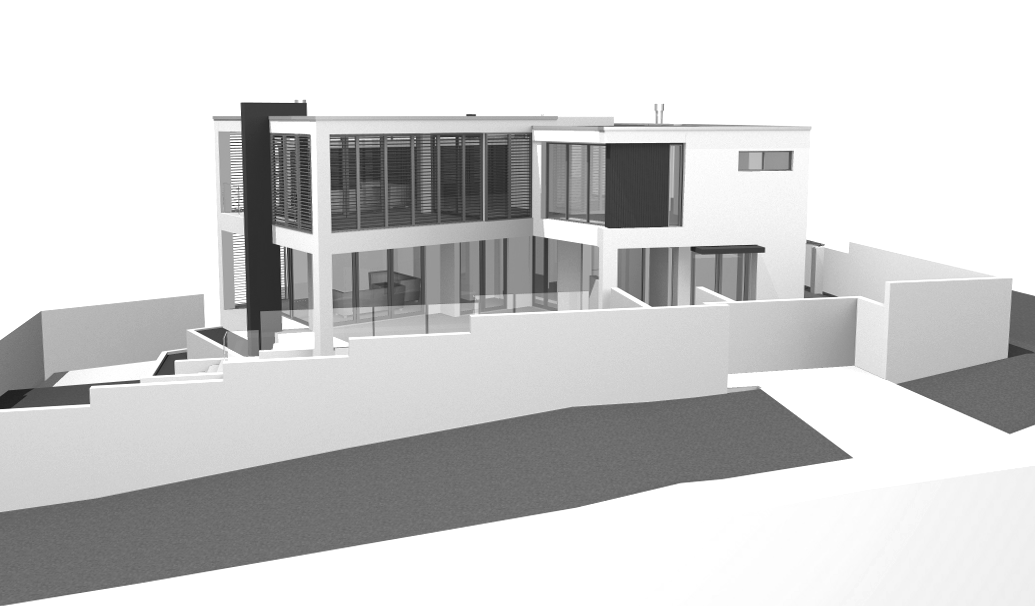
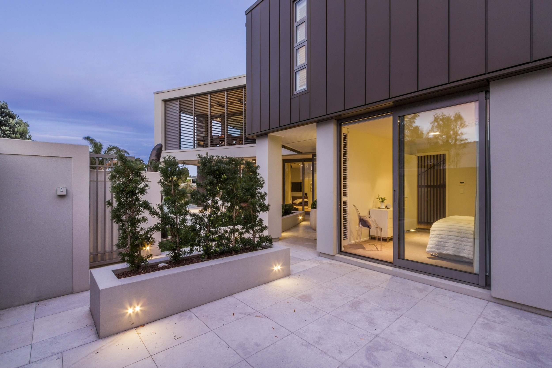
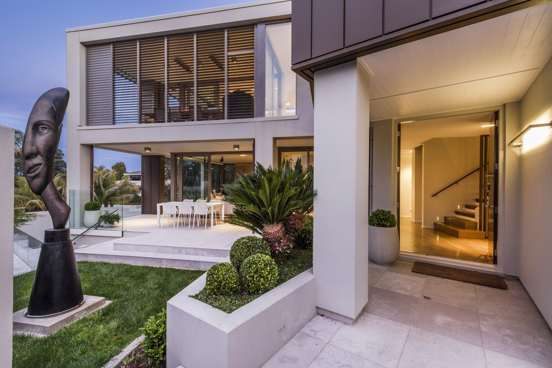
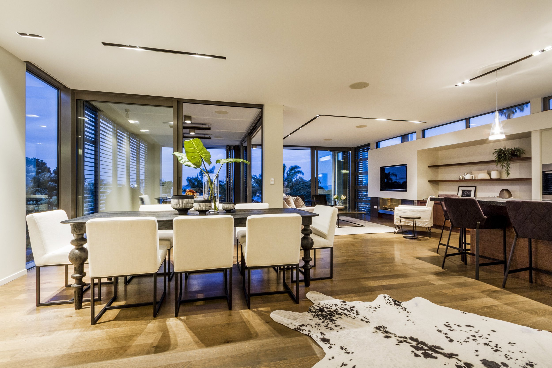
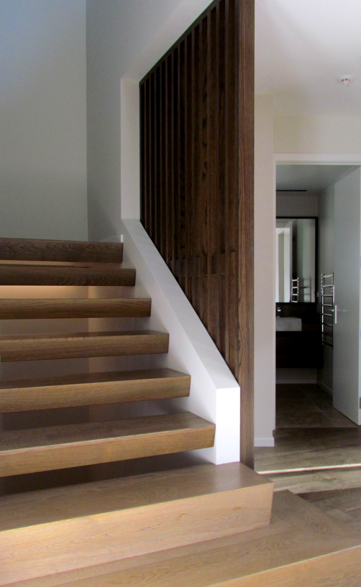
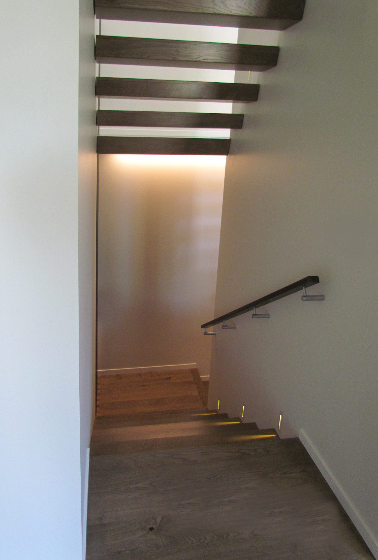
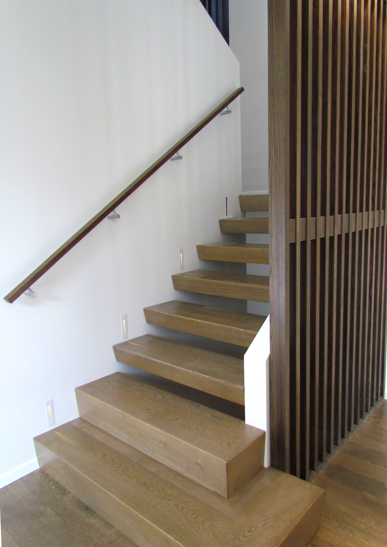
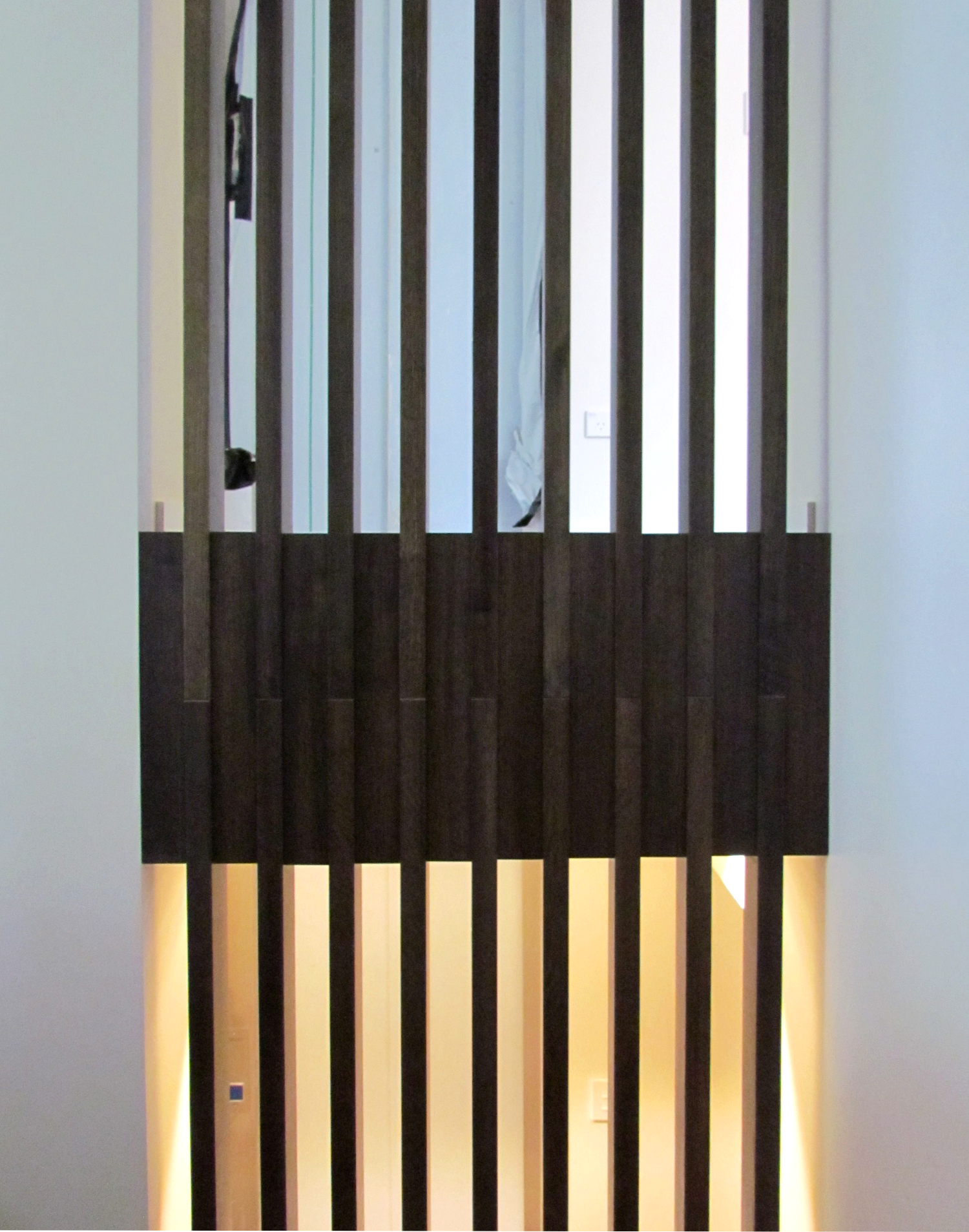
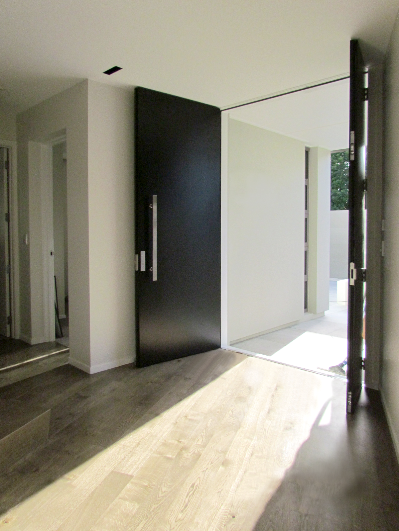
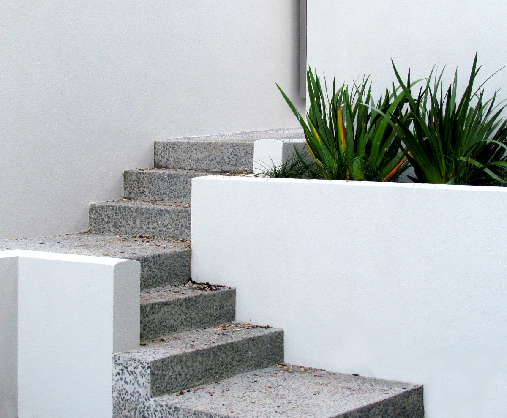
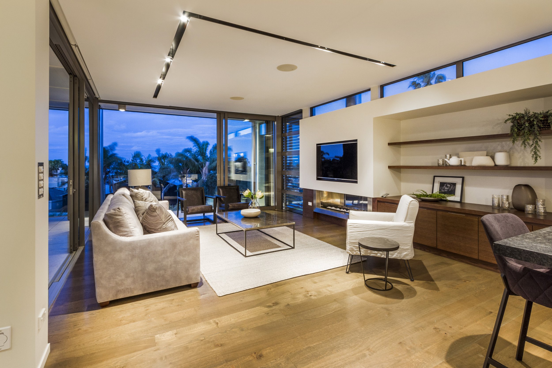
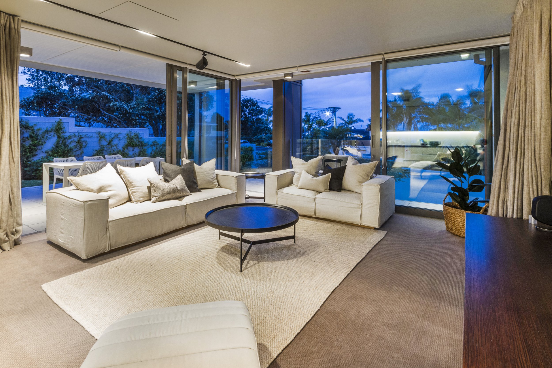
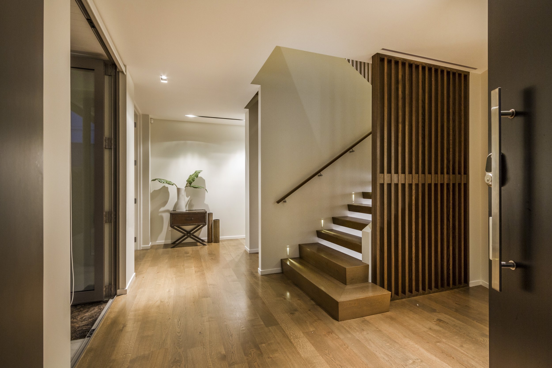
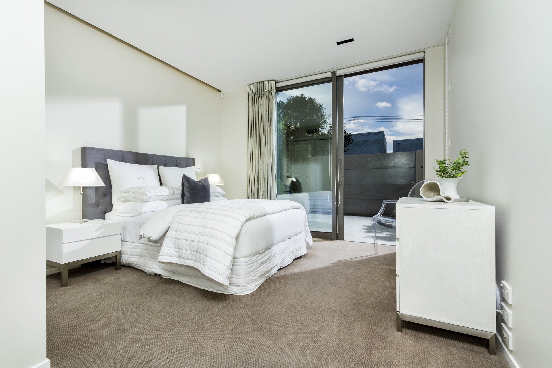
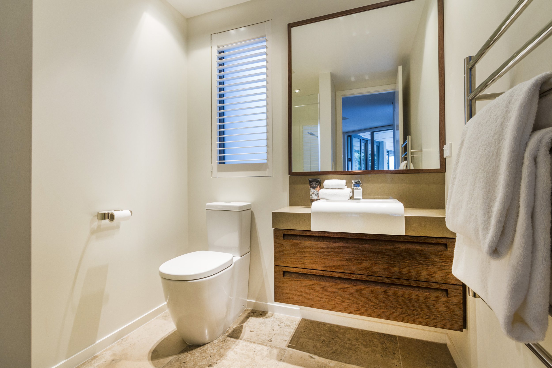
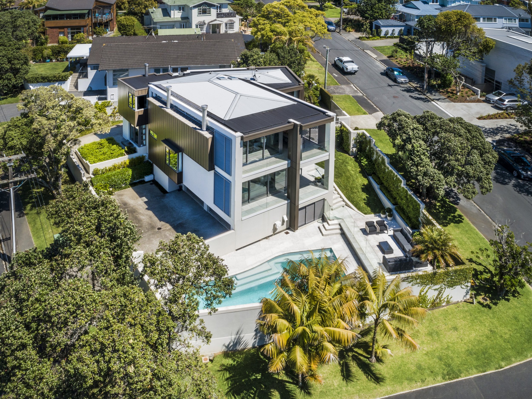
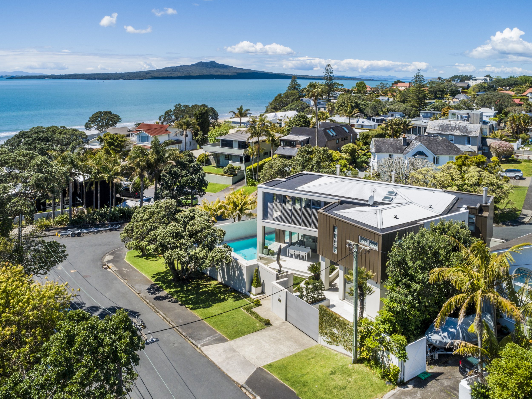
This project was conceptualised initially as a renovation but it was decided that a new build would maximise the potential of the site and the views on offer towards the harbour. The three-level house provides three car garaging with a workshop and wine cellar in the basement level with bedrooms and informal lounge spaces on the first floor and family living/dining spaces with a private master suite on the top floor. The main living spaces open out onto enclosed balconies and overlook a landscaped garden with pool and patio.
The concrete structure is accented with sections clad with vertical aluminium to add contrast and interest. The bespoke details designed for this project add warmth and sophistication to this quality contemporary family home.
